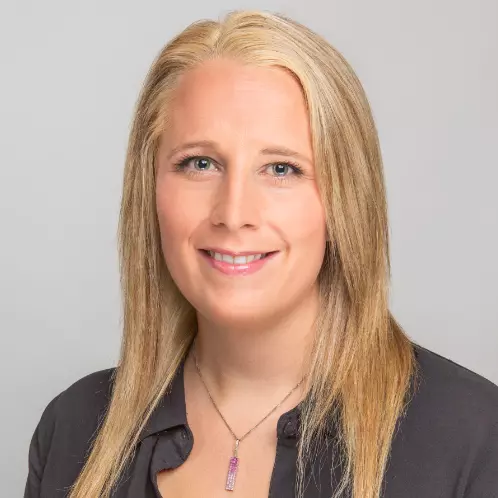Bought with RE/MAX on Market
For more information regarding the value of a property, please contact us for a free consultation.
817 24th Ave S #B Seattle, WA 98144
Want to know what your home might be worth? Contact us for a FREE valuation!

Our team is ready to help you sell your home for the highest possible price ASAP
Key Details
Sold Price $820,000
Property Type Single Family Home
Sub Type Residential
Listing Status Sold
Purchase Type For Sale
Square Footage 1,404 sqft
Price per Sqft $584
Subdivision Judkins
MLS Listing ID 1871030
Sold Date 01/20/22
Style 32 - Townhouse
Bedrooms 2
Full Baths 2
Year Built 2019
Annual Tax Amount $6,488
Lot Size 811 Sqft
Property Description
Fantastic townhome in Judkins Park with a spectacular sweeping view of downtown Seattle. Walk score of 83 means you are close to everything: parks, coffee, transit including a new light rail station, and much more! Embrace the ultimate urban lifestyle, with masterful construction, high-end details, and the latest in-home technology. 3rd-floor master suite with built-in closet storage and heated flooring in master bath. NO HOA, newer construction, and a fantastic view!! Don't miss it!
Location
State WA
County King
Area 390 - Central Seattle
Rooms
Basement None
Interior
Interior Features Ductless HP-Mini Split, Tankless Water Heater, Ceramic Tile, Concrete, Hardwood, Wall to Wall Carpet, Bath Off Primary, Double Pane/Storm Window, Dining Room, High Tech Cabling, Vaulted Ceiling(s), Walk-In Closet(s), Water Heater
Flooring Ceramic Tile, Concrete, Hardwood, Carpet
Fireplace false
Appliance Dishwasher, Dryer, Disposal, Refrigerator, Stove/Range, Washer
Exterior
Exterior Feature Cement/Concrete, Cement Planked
Community Features CCRs
Utilities Available Cable Connected, High Speed Internet, Natural Gas Available, Sewer Connected, Electricity Available, Natural Gas Connected
Amenities Available Cable TV, Deck, Fenced-Partially, Gas Available, High Speed Internet, Rooftop Deck
View Y/N Yes
View City, Mountain(s), Sound, Territorial
Roof Type Flat
Garage No
Building
Lot Description Curbs, Paved, Sidewalk
Story Multi/Split
Builder Name Halverson Design Build
Sewer Sewer Connected
Water Public
Architectural Style Modern
New Construction No
Schools
Elementary Schools Thurgood Marshall El
Middle Schools Wash Mid
High Schools Garfield High
School District Seattle
Others
Senior Community No
Acceptable Financing Cash Out, Conventional, FHA
Listing Terms Cash Out, Conventional, FHA
Read Less

"Three Trees" icon indicates a listing provided courtesy of NWMLS.
GET MORE INFORMATION




