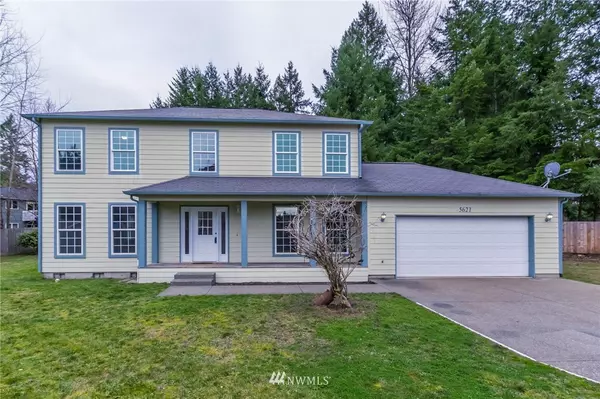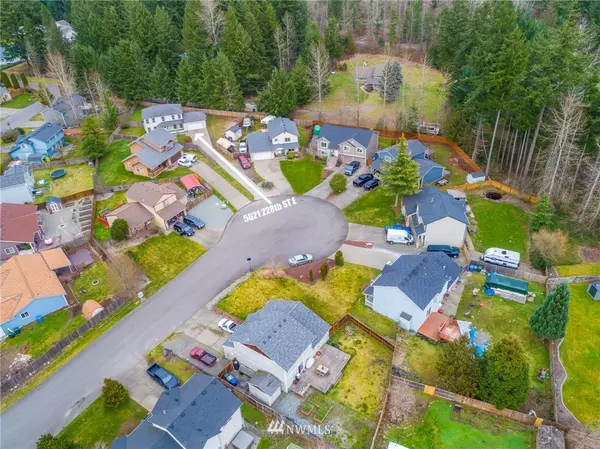Bought with Berkshire Hathaway HS NW
For more information regarding the value of a property, please contact us for a free consultation.
5621 228th ST E Spanaway, WA 98387
Want to know what your home might be worth? Contact us for a FREE valuation!

Our team is ready to help you sell your home for the highest possible price ASAP
Key Details
Sold Price $555,000
Property Type Single Family Home
Sub Type Residential
Listing Status Sold
Purchase Type For Sale
Square Footage 1,900 sqft
Price per Sqft $292
Subdivision Southwood
MLS Listing ID 1883983
Sold Date 03/10/22
Style 12 - 2 Story
Bedrooms 4
Full Baths 1
Half Baths 1
HOA Fees $21/mo
Year Built 2001
Annual Tax Amount $4,655
Lot Size 0.288 Acres
Property Description
MOVE IN READY in Desirable Williamsburg! This hard to find 4 bedroom, 2.5 bath home has been fully refreshed on the interior! Every surface has a fresh coat of paint and all new baseboards throughout. Kitchen is light and bright with new quartz counters, new sink and faucet. All bathrooms are completely updated from the new toilets, tub surrounds and plumbing fixures. All new carpet upstairs and LVT throughout the main level. Plumbed for gas in kitchen (stub is in crawl), plumbed for gas or electric dryer. Fence along back is new, even the crawl space has been cleaned up and new ductwork run! Just pack the moving truck and move on in! Don't miss out on the virtual tour!
Location
State WA
County Pierce
Area 99 - Spanaway
Rooms
Basement None
Interior
Interior Features Forced Air, Wall to Wall Carpet, Bath Off Primary, Ceiling Fan(s), Double Pane/Storm Window, Walk-In Closet(s), Water Heater
Flooring Vinyl Plank, Carpet
Fireplaces Number 1
Fireplace true
Appliance Dishwasher, Microwave, Refrigerator, See Remarks
Exterior
Exterior Feature Wood, Wood Products
Garage Spaces 2.0
Community Features CCRs
Utilities Available Cable Connected, Natural Gas Available, Sewer Connected, Natural Gas Connected, Common Area Maintenance
Amenities Available Cable TV, Deck, Fenced-Fully, Gas Available, Patio, RV Parking
Waterfront No
View Y/N No
Roof Type Composition
Garage Yes
Building
Lot Description Cul-De-Sac, Dead End Street, Paved
Story Two
Sewer Sewer Connected
Water Public
New Construction No
Schools
Elementary Schools North Star Elem
Middle Schools Bethel Jnr High
High Schools Bethel High
School District Bethel
Others
Senior Community No
Acceptable Financing Cash Out, Conventional, FHA, VA Loan
Listing Terms Cash Out, Conventional, FHA, VA Loan
Read Less

"Three Trees" icon indicates a listing provided courtesy of NWMLS.
GET MORE INFORMATION




