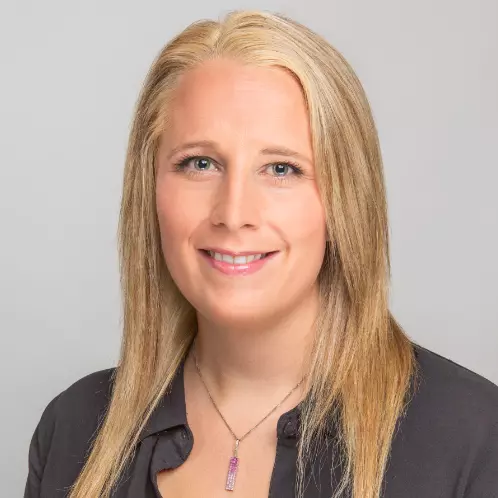Bought with Windermere Real Estate Whatcom
For more information regarding the value of a property, please contact us for a free consultation.
11503 26th AVE SW Seattle, WA 98146
Want to know what your home might be worth? Contact us for a FREE valuation!

Our team is ready to help you sell your home for the highest possible price ASAP
Key Details
Sold Price $798,000
Property Type Single Family Home
Sub Type Residential
Listing Status Sold
Purchase Type For Sale
Square Footage 2,260 sqft
Price per Sqft $353
Subdivision Shorewood
MLS Listing ID 2224502
Sold Date 05/22/24
Style 16 - 1 Story w/Bsmnt.
Bedrooms 3
Full Baths 1
Year Built 1948
Annual Tax Amount $6,187
Lot Size 6,280 Sqft
Property Description
Impeccable Shorewood stunner. Pack your bags because this home is move-in ready! 3 bedrooms (including king size en-suite primary), 2 living areas and 2 updated bathrooms all on one level make this layout live like a rambler. The lower level bonus spaces includes: office, gym, laundry and storage. The remodeled kitchen is a dream with custom cabinetry, SS appliances, slab counters and vaulted ceilings. Open concept living lends perfectly to entertaining or everyday life. Retreat to the fully fenced yard with a covered BBQ area, level green grass for play and a large storage shed. The drive through garage is perfect for getting bikes, strollers, kayaks, etc to the backyard. Just minutes to West Seattle, Shorewood beach and Burien hot spots!
Location
State WA
County King
Area 130 - Burien/Normandy Park
Rooms
Basement Partially Finished
Main Level Bedrooms 3
Interior
Interior Features Ceramic Tile, Hardwood, Wall to Wall Carpet, Bath Off Primary, Ceiling Fan(s), Double Pane/Storm Window, French Doors, Security System, Skylight(s), Fireplace, Water Heater
Flooring Ceramic Tile, Hardwood, Carpet
Fireplaces Number 1
Fireplaces Type Wood Burning
Fireplace true
Appliance Dishwasher(s), Dryer(s), Disposal, Microwave(s), Refrigerator(s), Stove(s)/Range(s)
Exterior
Exterior Feature Brick, Wood
Garage Spaces 1.0
Amenities Available Cable TV, Fenced-Partially, High Speed Internet, Outbuildings, Patio
Waterfront No
View Y/N No
Roof Type Composition
Garage Yes
Building
Lot Description Curbs, Paved, Sidewalk
Story One
Sewer Sewer Connected
Water Public
Architectural Style Traditional
New Construction No
Schools
Elementary Schools Shorewood Elem
Middle Schools Cascade Mid
High Schools Evergreen High
School District Highline
Others
Senior Community No
Acceptable Financing Cash Out, Conventional, FHA, VA Loan
Listing Terms Cash Out, Conventional, FHA, VA Loan
Read Less

"Three Trees" icon indicates a listing provided courtesy of NWMLS.
GET MORE INFORMATION




